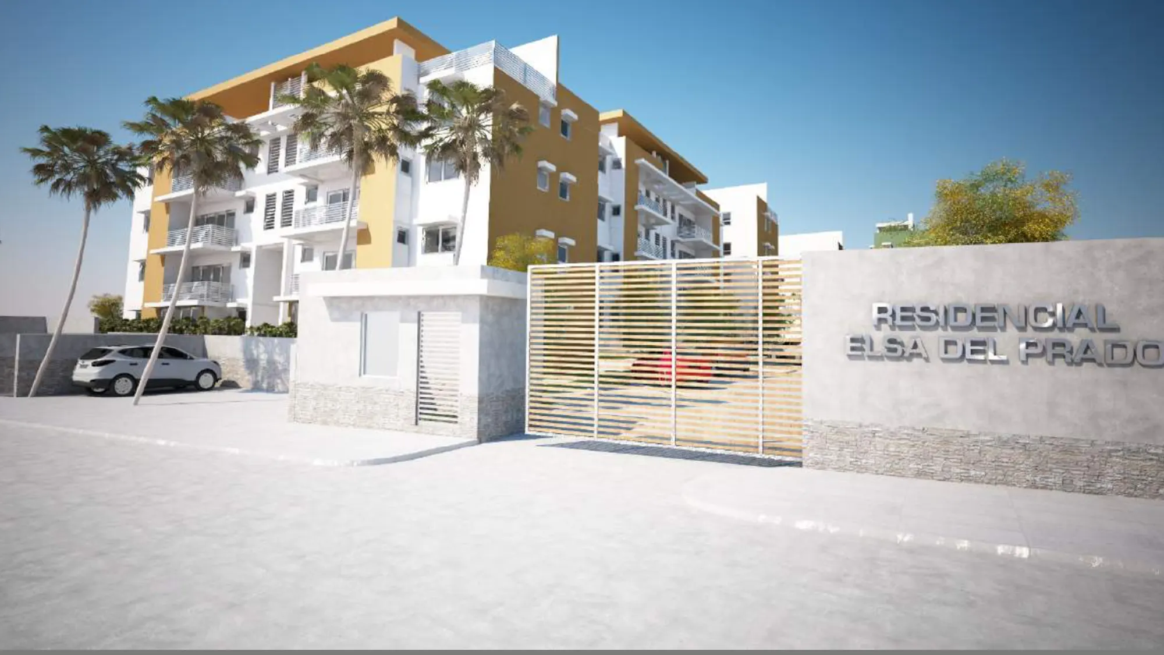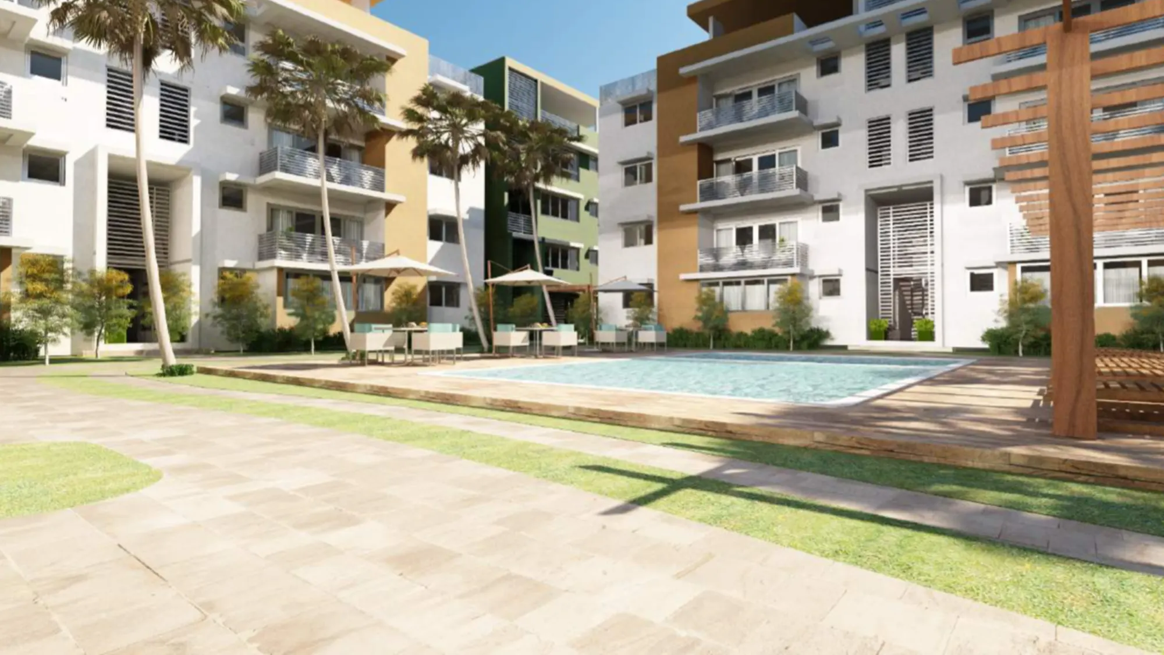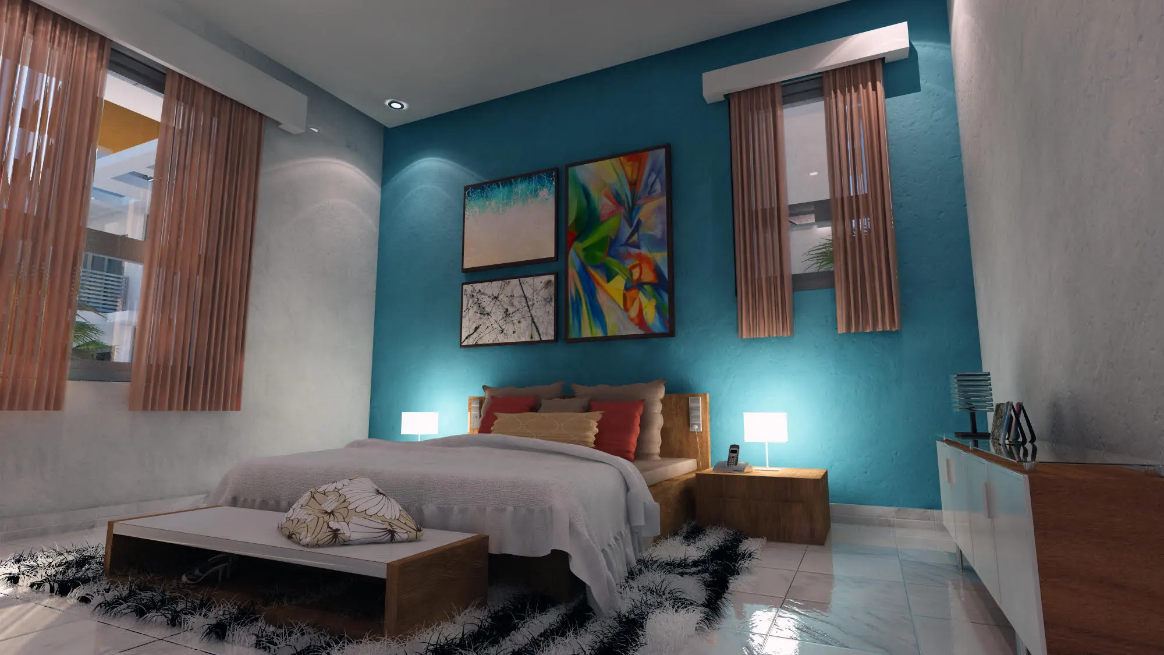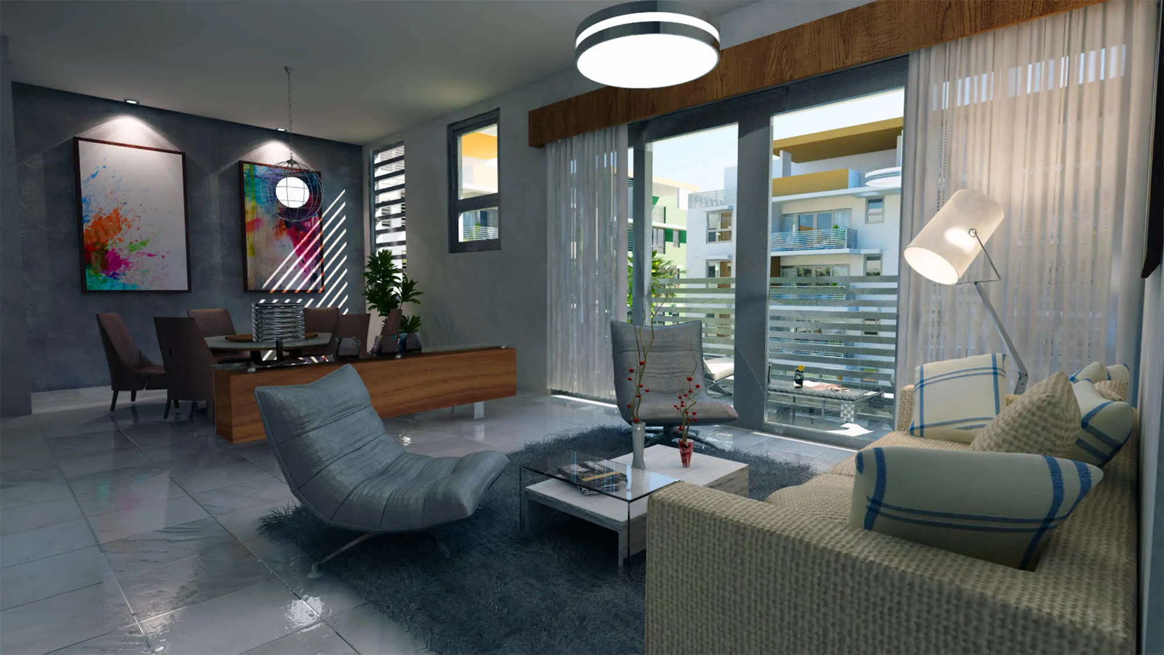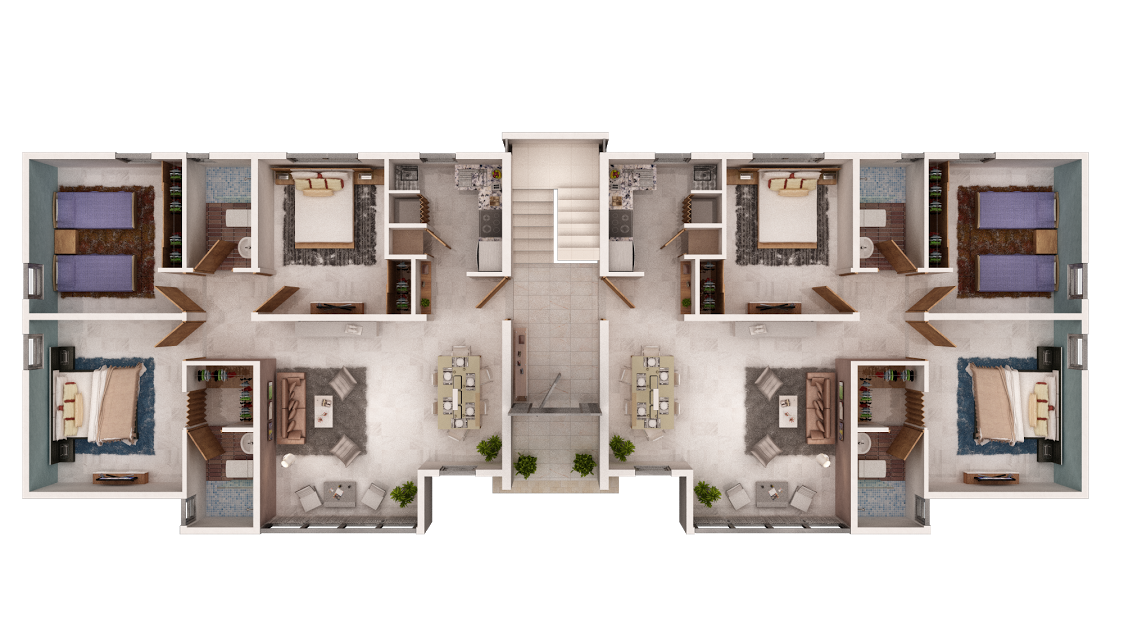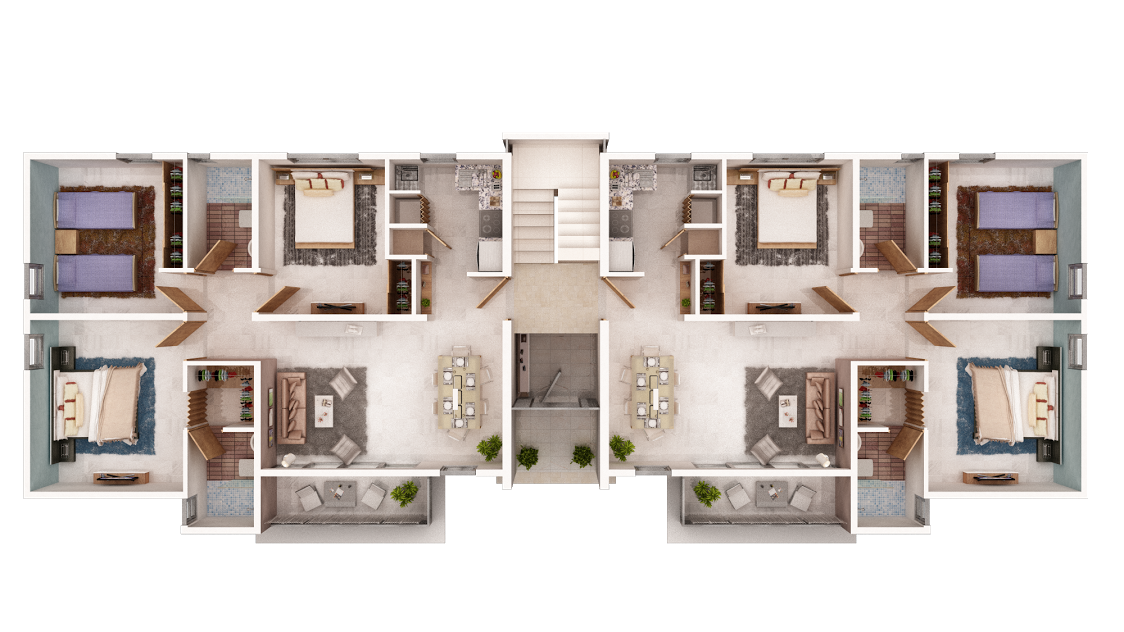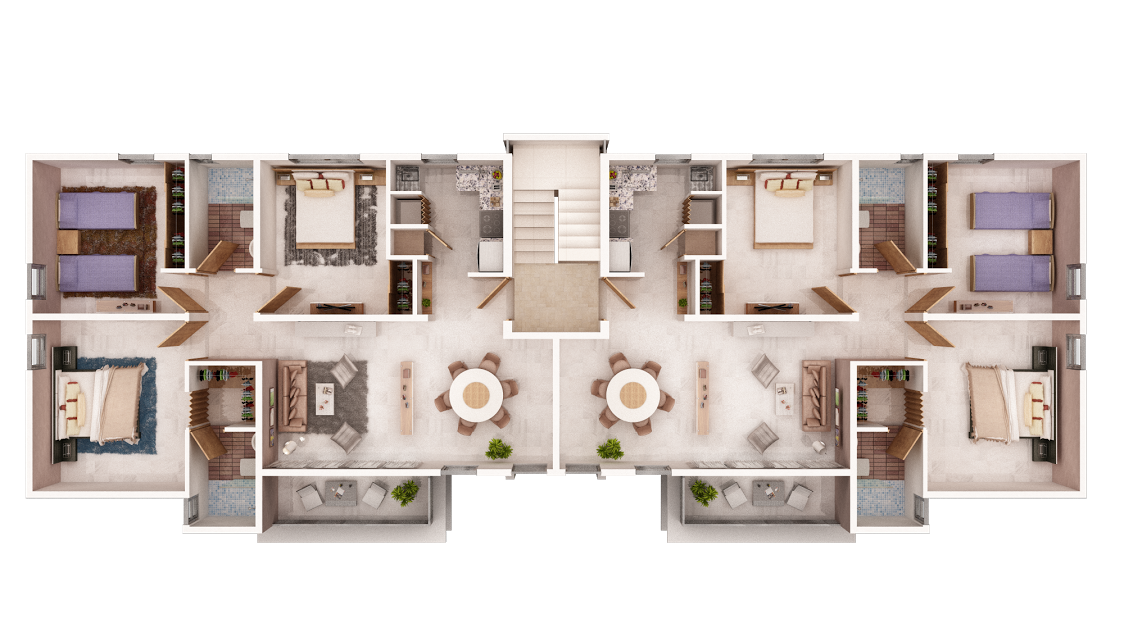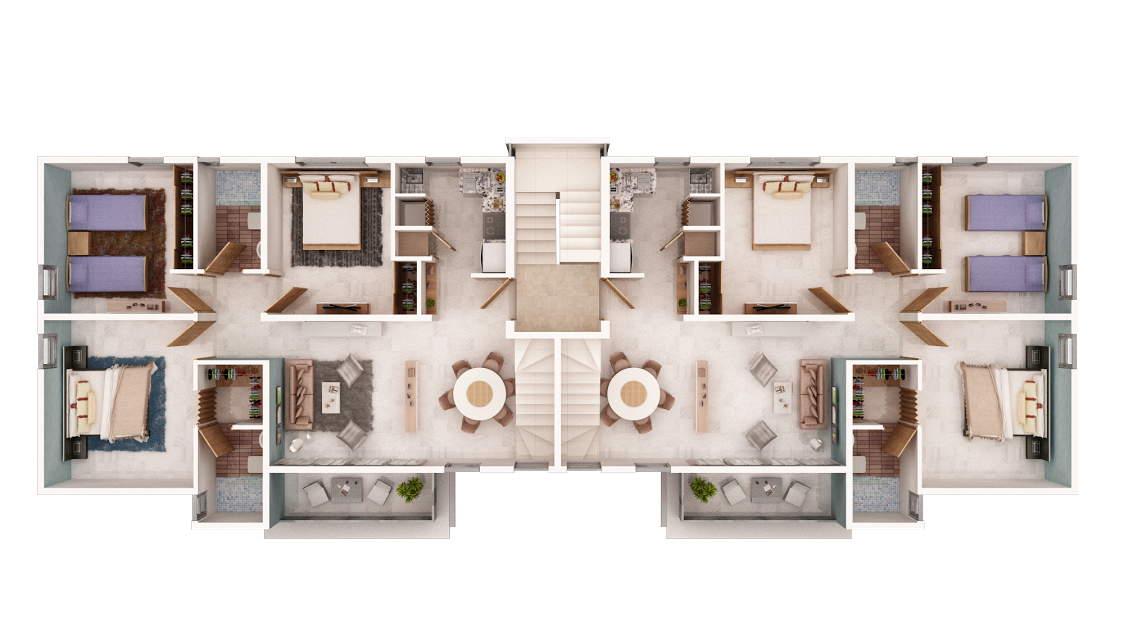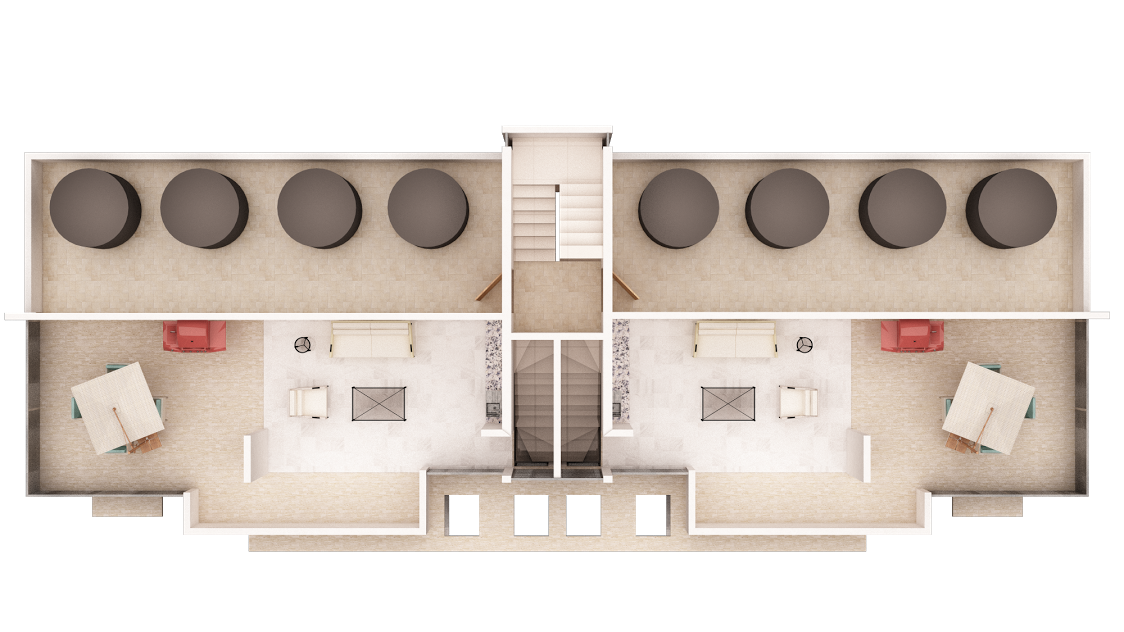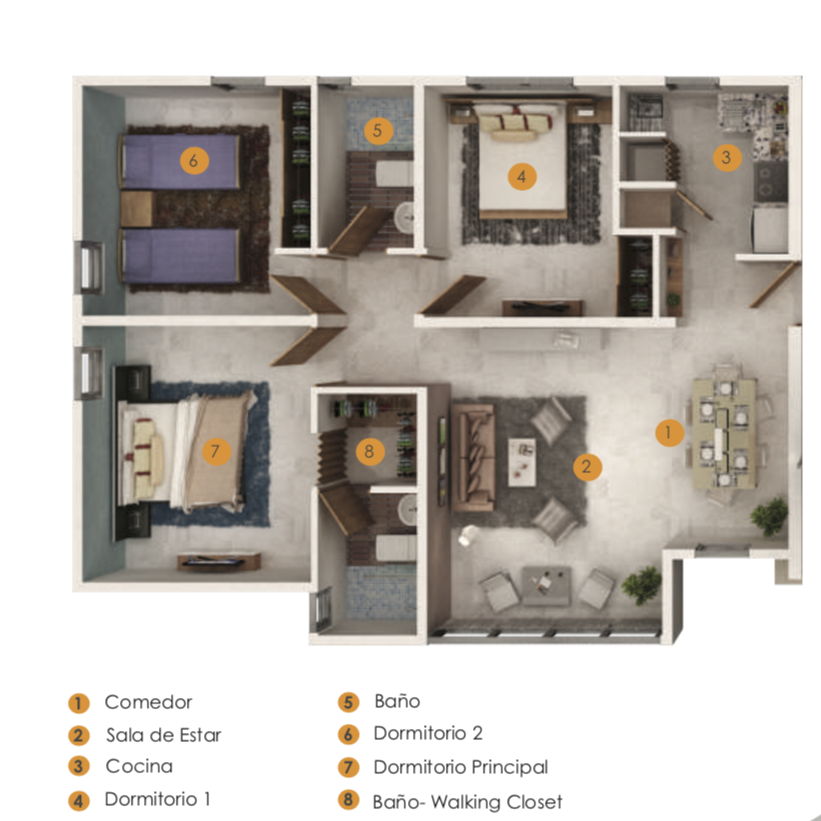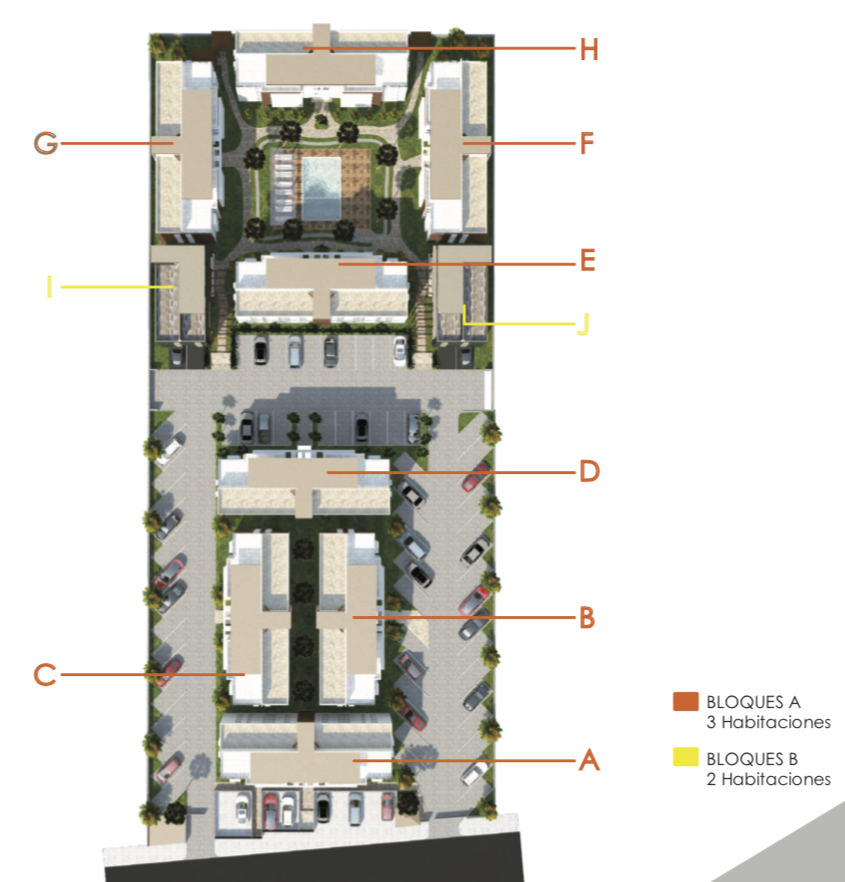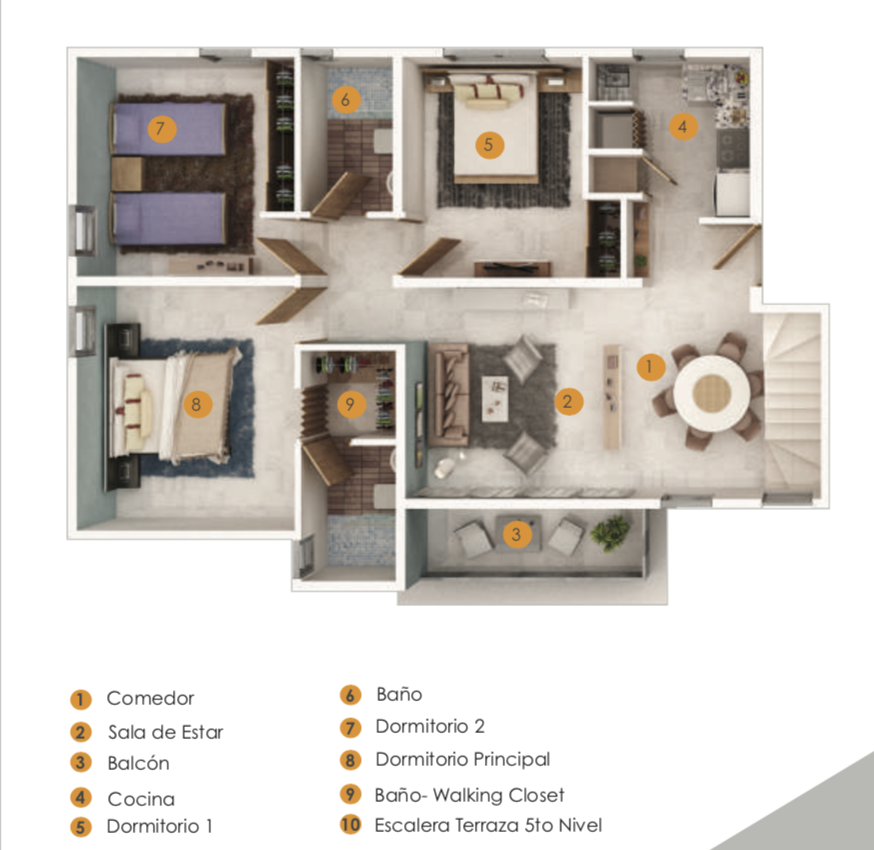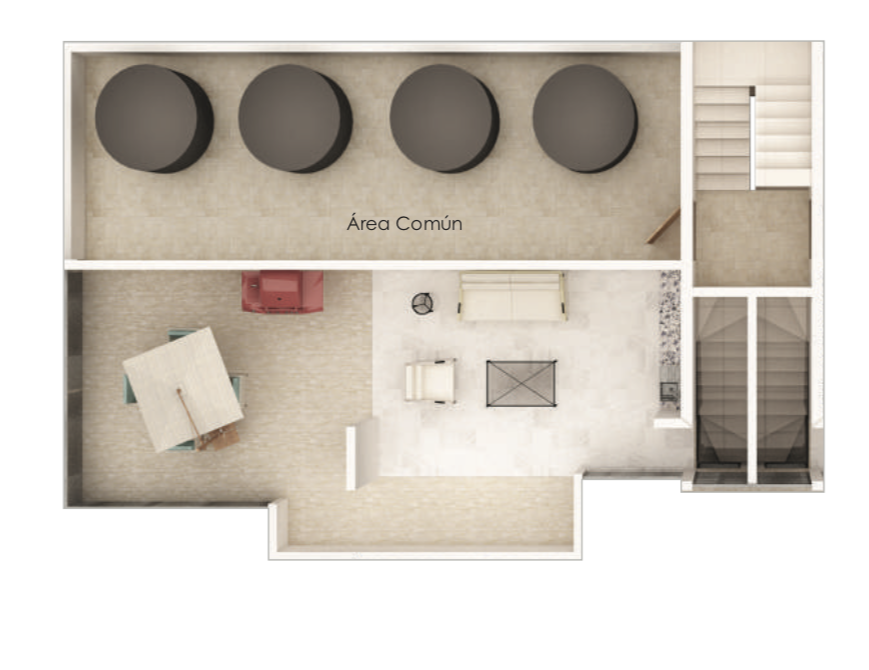The proposed project is a complex of 82 units of three and two bedroom apartments with square areas between 84 square meters and 94 square meters with two bathrooms and dressing room in the main room. The apartments were designed taking into account the spatial and aesthetic needs of the modern Dominican family, focusing their efforts on a rational, practical design that encourages good living.
The overall plan of the project is organized taking as main design element or criteria the best orientation of the blocks (10) of apartments in relation to the trajectory of the sun reducing the number of spaces to be affected by it .Also wind patterns were taken into consideration for cross ventilation.
In additiondesign included a connection ith Ciudad Modelo pedestrian walkway so that it can be used as a way for residents to exercise. In this sense the project was conceived giving special interest to the provision of green spaces and recreation for all residents especially children, it is around these areas of recreation and green areas that the apartment blocks are placed achieving magnificent levels of privacy, lighting and ventilation for all units.
These interior patios and green areas will make the project in a garden with shady areas, picnic areas and recreation areas for all residents. The project has 91 parking lots for the owners of the units and 14 parking spaces for visitors. A single entrance access to the complex for control and security considerations with parking on both sides in an angle that facilitates the flow of entry and exit in one direction which will result in welfare and comfort for future owners.
The parking lots will be bordered by a green area with medium-sized trees to shade the vehicles and to make the parkings an aesthetically and visually pleasing element. The Project presents a low building density occupying the footprint of buildings only 30% of the total area of the lot and a population density of less than 400 inhabitants per hectare. Within the overall plan, special care has been taken in the design of the common pool and gazebo area for the recreation of residents and their guests. This area includes the pool machine room, two dressing rooms, sunbathing area and garden. In addition, to complete the offer of recreational equipment, a gymnasium of about 90 square meters with access for all residents of the project was also incubated.


